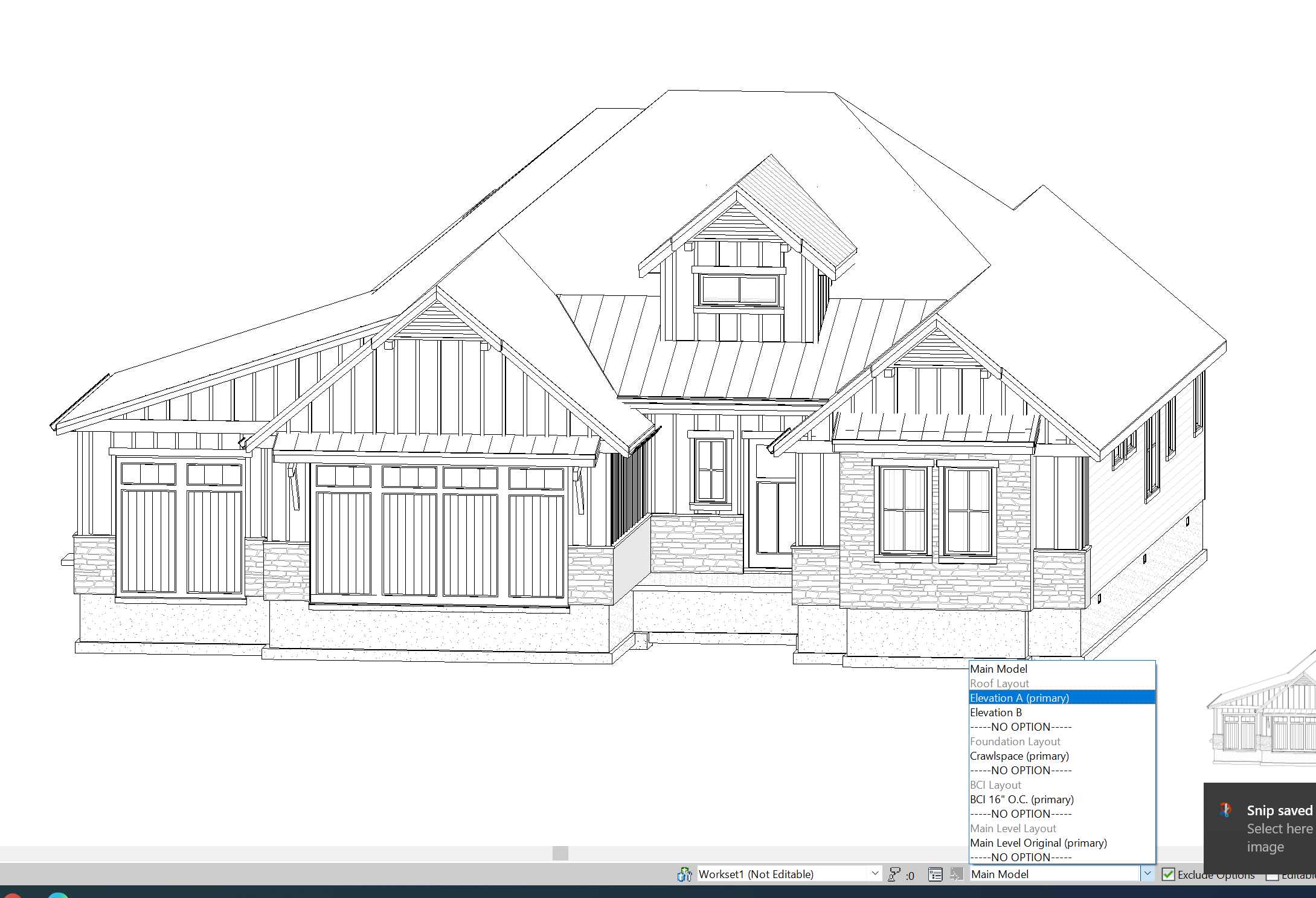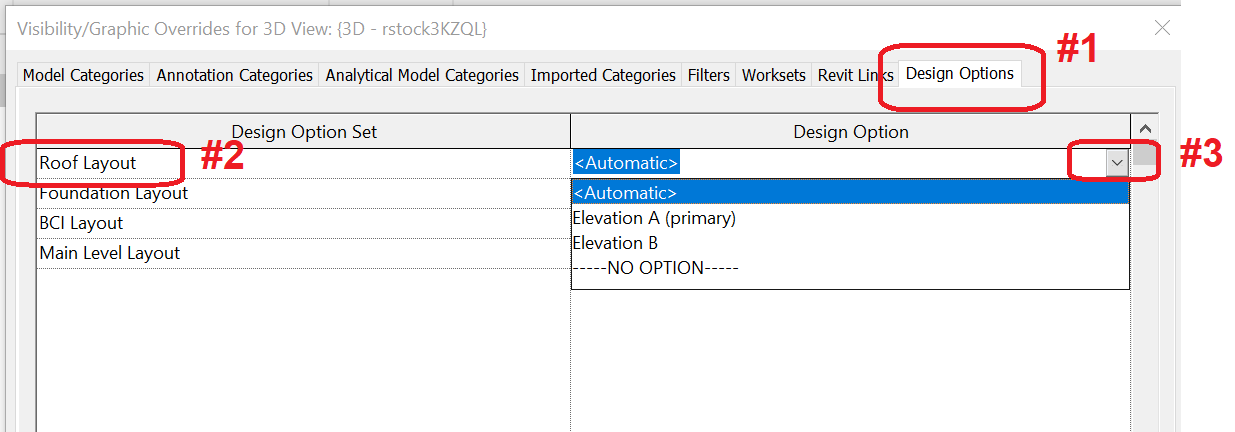How do I see different elevations in Revit models?
See snips below for how to manipulate the elevations. Have your operator select the pull-down for the “active design option” at the bottom right. Selecting any of these options will show the A & B elevations. Another way is to type VG (visibility graphics), and up at the top you will see “Design Options”. Click on that. Then in the row that says Roof Layout, look to right and click on the “Automatic” pull-down. Choose Elev. A or Elev. B. This is a handy way of controlling information in the file.


